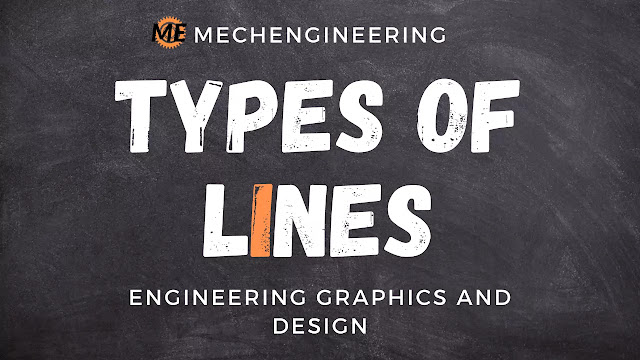on
Automobile
- Get link
- X
- Other Apps
The procedure of making engineering drawing is often referred to as technical drawing or drafting. Drawings commonly contain multiple views of a component, like front view, side view, top view etc. Even if additional views may be added of details for further clarification. Only the specific information that is a requirement is typically indicated. Key informational dimensions is usually only specified in one place on a drawing, avoid possibility of inconsistency to make drawing perfect.
 |
| Types-line-engineering-drawing |
Appropriate tolerances are provided for critical dimensions to allow the component or object to be manufactured and functional. More detailed assembility of drawings may be produced based on the significant information given in an engineering drawing. Drawings have an information box called title block containing name of person or organization who created or designed the drawing, who approved it, units of dimensions(i.e. all dimensions are in mm), meaning of views, the title name of the drawing and the drawing identity number.
It is used as a
boundary line or border line of the drawing sheet and title block lines at the right
bottom of the drawing sheet. For showing the end of threaded part and visible
out line border of the object, so that the form or shape of the object is at
once clear. It is also known as object line.
This type of line is
used where outline is not visible at viewing surface or side of view. This line
is represented by thick short dashes evenly. This line is a broken line or dash
line, composed of short strokes of equal lengths (ideally 2 to 3 mm) and spaced
at equal measured distances (1 mm).
This type of line is used to locate or indicate the center
point or axis of circles, arcs and axis of cylindrical components. This line
locates the axis of symmetry like cylindrical, spherical, conical, circles and
arc. This type of line should be extended slightly beyond the views in which
they are applied as centre or axis line. The centre line is thin and is
represented by long and short dashes evenly spaced which is approximately 1 mm
apart in a proportion from long dashes are about 3 to 5 times longer than the
shorter dashes, which are taken about 2 mm long. For pitch circle lines also
used this type of line.
This type of line is drawn thin with free hand for showing
short breaks of line. Short brake line is thin curved line. These are used to
show limits or end of partial or interrupted views and sectional views.
This type of line is drawn thin and straight with evenly
spaced and free handed zigzag lines. These types of line are used for
shortening of long parts, which are same throughout or for showing long breaks.
This line is helpful for identify long lines easily.
This type of line is used to show projection lines, extension
lines dimension lines, etc. These are drawn continuous thin line.
That type of line is drawn with the thin long dashes and dots
(also double dots) visible removed portions or parts of the objects and with
thin long dashes and double dots in between to show the invisible removed
portions or parts. These portions are basically removed by cutting plane, in
front of the viewing direction or side of view.
That type of lines is drawn thin and it is similar to axis
line but thick at ends. This line locates plane of the sectional part and arrow
locates the direction of viewing.
That type of line is drawn with medium thickness to show the
given lines and angles. This line is helpful to indicate line or angle which
are given.
(a) Construction lines : these types of lines are drawn for
constructing drawings. These are continuous thin lines.
(b) Extension line : This type of lines is projected beyond
the out lines at right angle to the boundary line or border of object dimension
line to be dimensioned. These lines extended minimum at least 3 mm beyond the
dimension line.
(c) Dimension line : This type of lines is drawn thin and at
a distance of 6 to 8 mm away from the boundary and at parallel to boundary.
This type of line is terminated by the arrows heads on both sides touching
projection lines, extension lines or centre lines.
(d) Leader line : This type of line is an inclined line
followed by a horizontal line. Notes or Numbers for dimensioning are written on
the horizontal part of the leader line.
These types of lines are also called as section
lines. These lines are continuous thin lines drawn at an angle of 45° to the
main border outlines of the sectional portion. They are uniformly spaced and
drawn 2 to 3 mm apart from each other.
 |
| types-line-engineering-drawing |
Types Of Lines In Engineering Drawing - Technical Drawing Lines >>>>> Download Now
ReplyDelete>>>>> Download Full
Types Of Lines In Engineering Drawing - Technical Drawing Lines >>>>> Download LINK
>>>>> Download Now
Types Of Lines In Engineering Drawing - Technical Drawing Lines >>>>> Download Full
>>>>> Download LINK bO